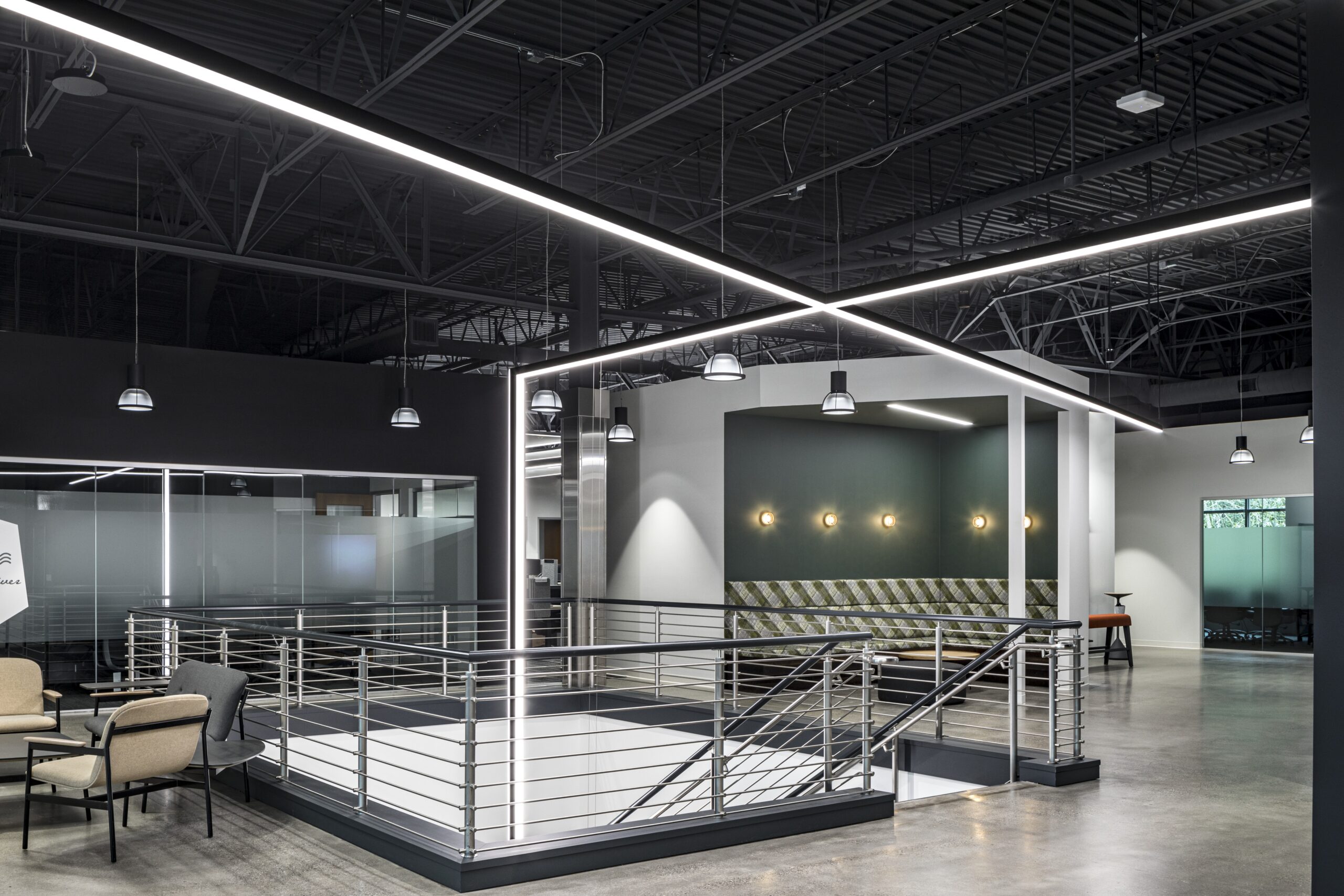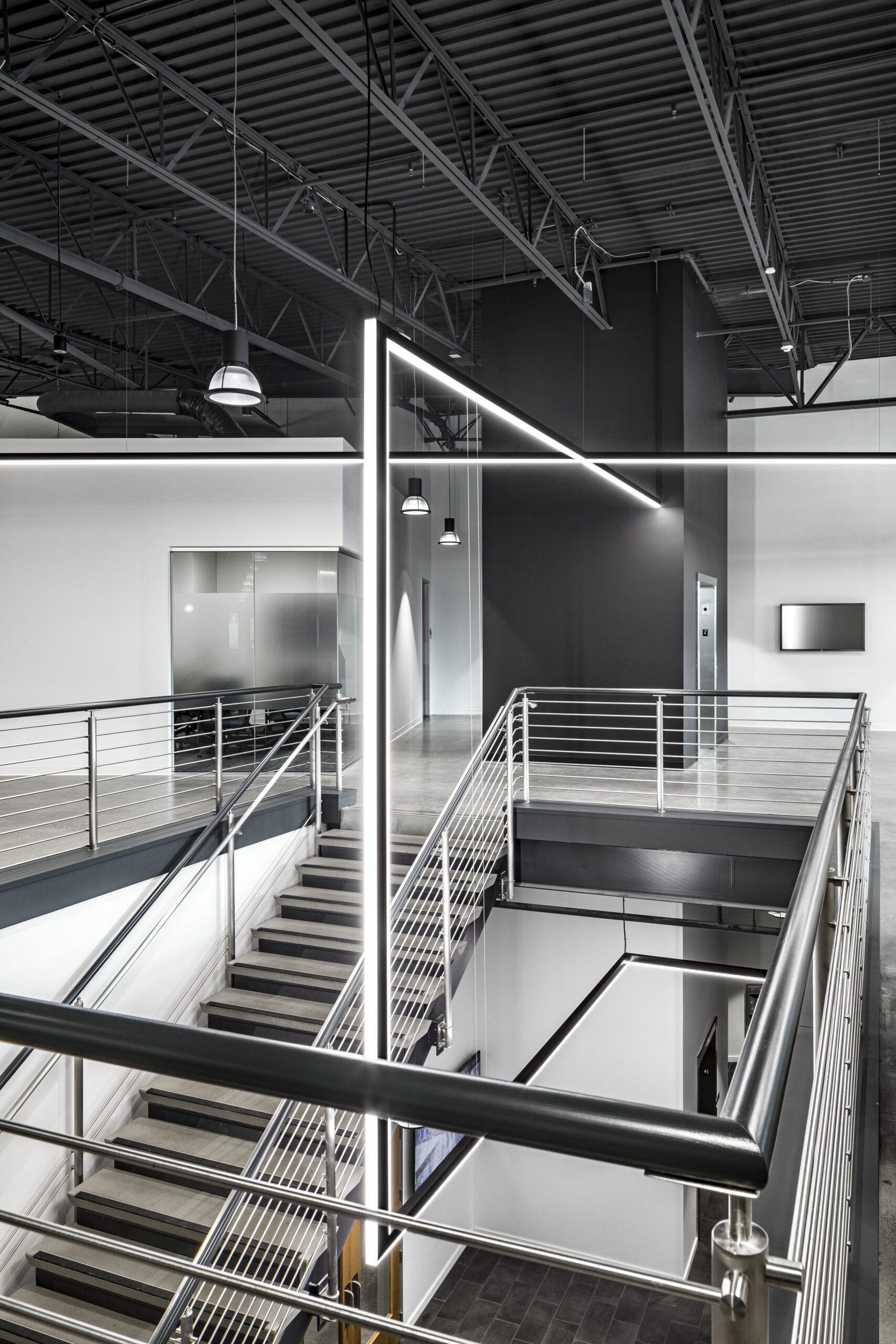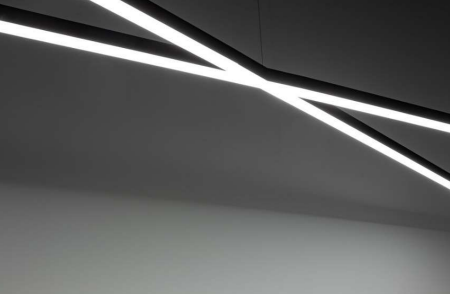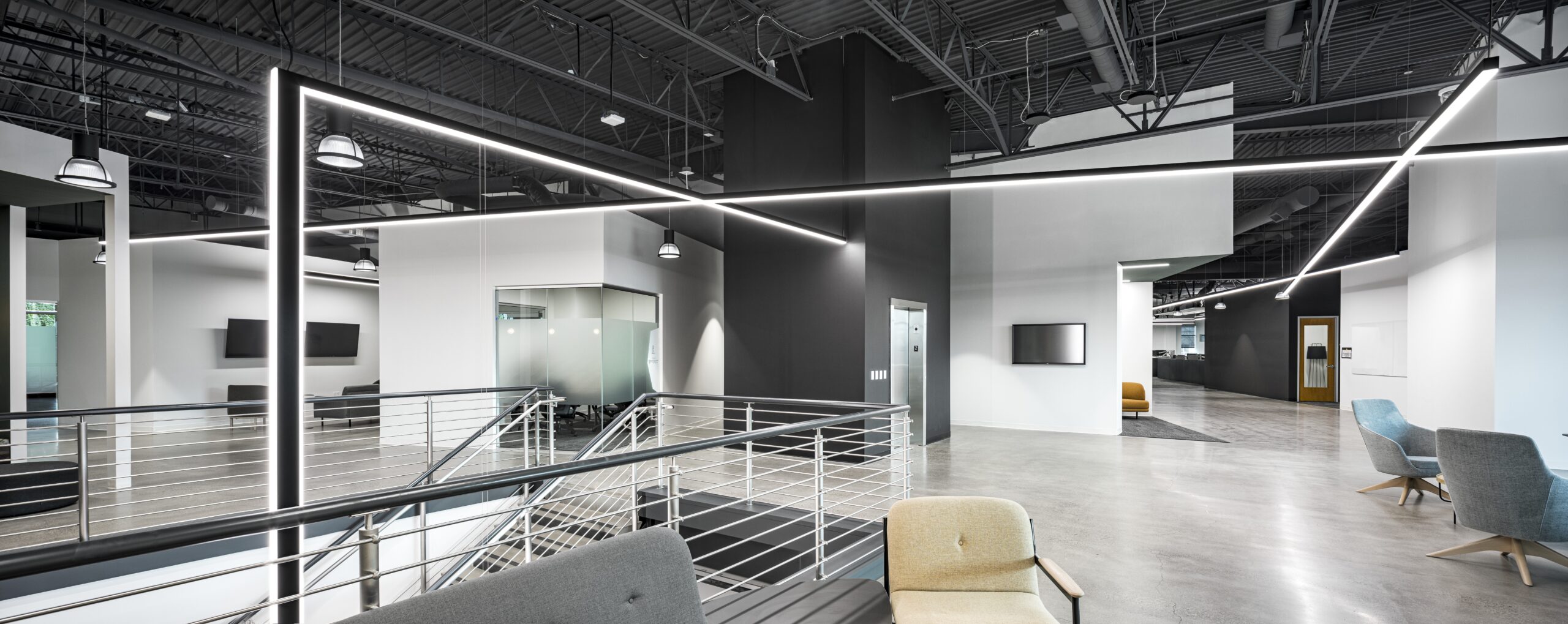Architect: Hayley Blair
Manufacturer: GAMMALUX
Products Used:
“The existing architecture of a previously designated warehouse space left the new tenant
Columbia Distributing with two disjointed wings and disparate floors for its office space. A
primary goal was to correct this through a bridging design element. Taking advantage of
the existing two-volume stair, we celebrated this pivot point to create a collaboration
node, connecting the two wings with openness and action. To enhance this expression, we
realized the concept of a feature light fixture – one that moves with you through the space
and acts as a connective tissue of light.”
-Hayley Blair, LRS Architects
Original Drawings of the concept to the
actual installation of the project.
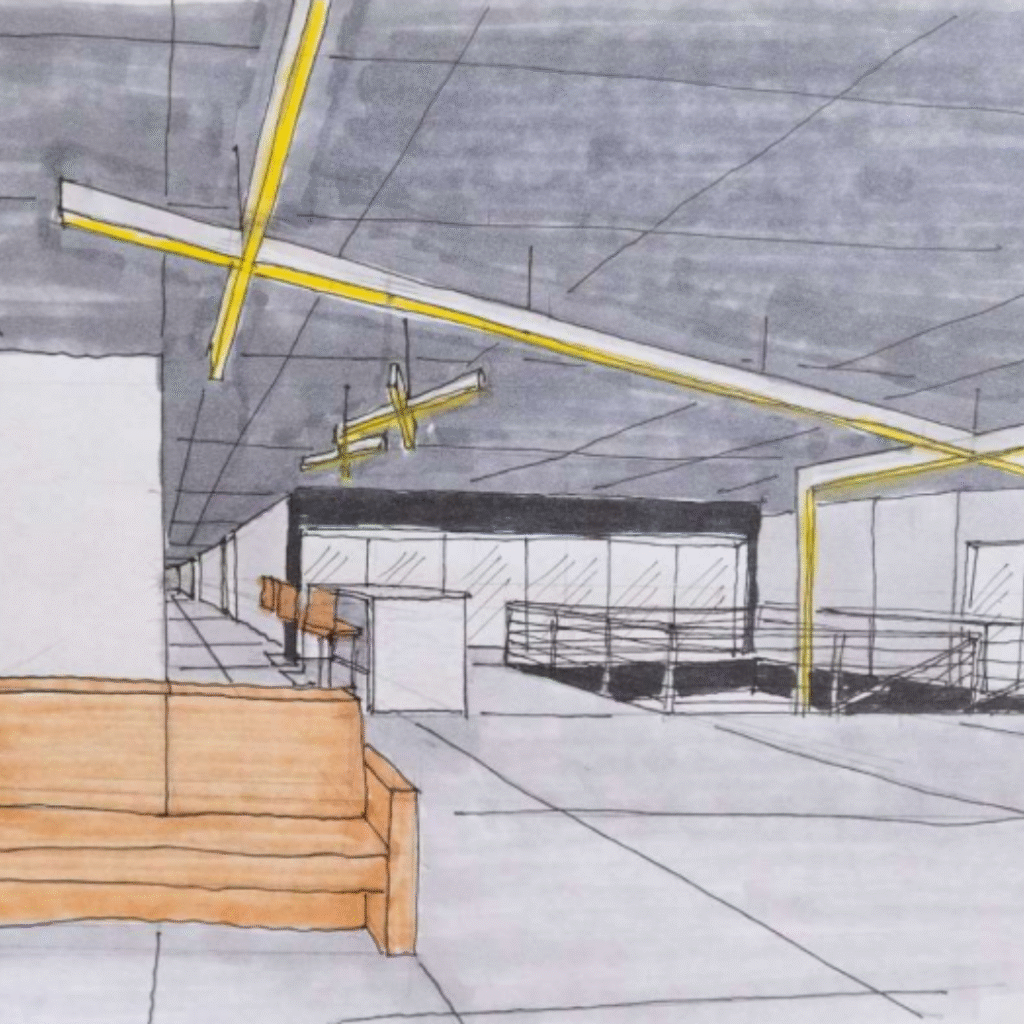
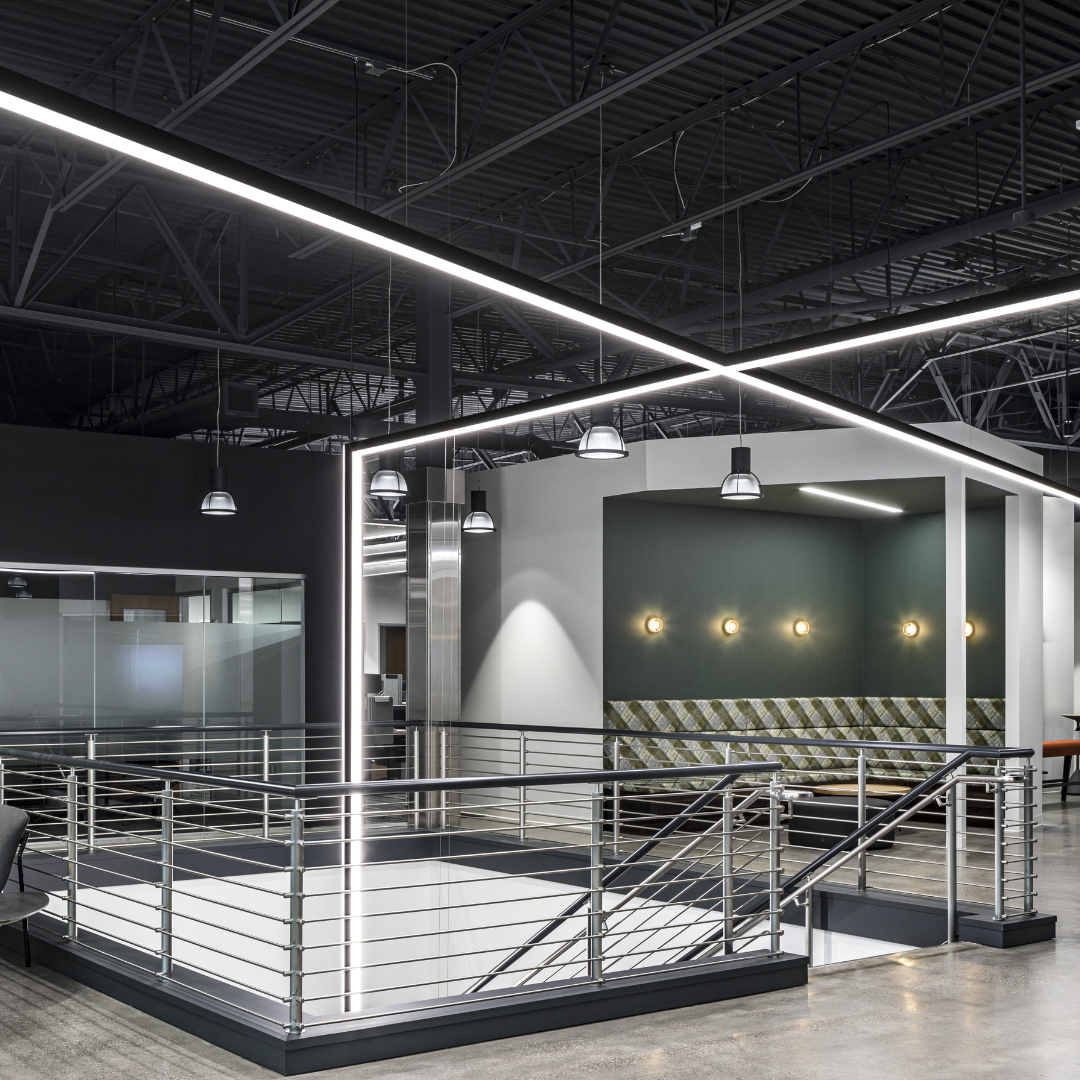
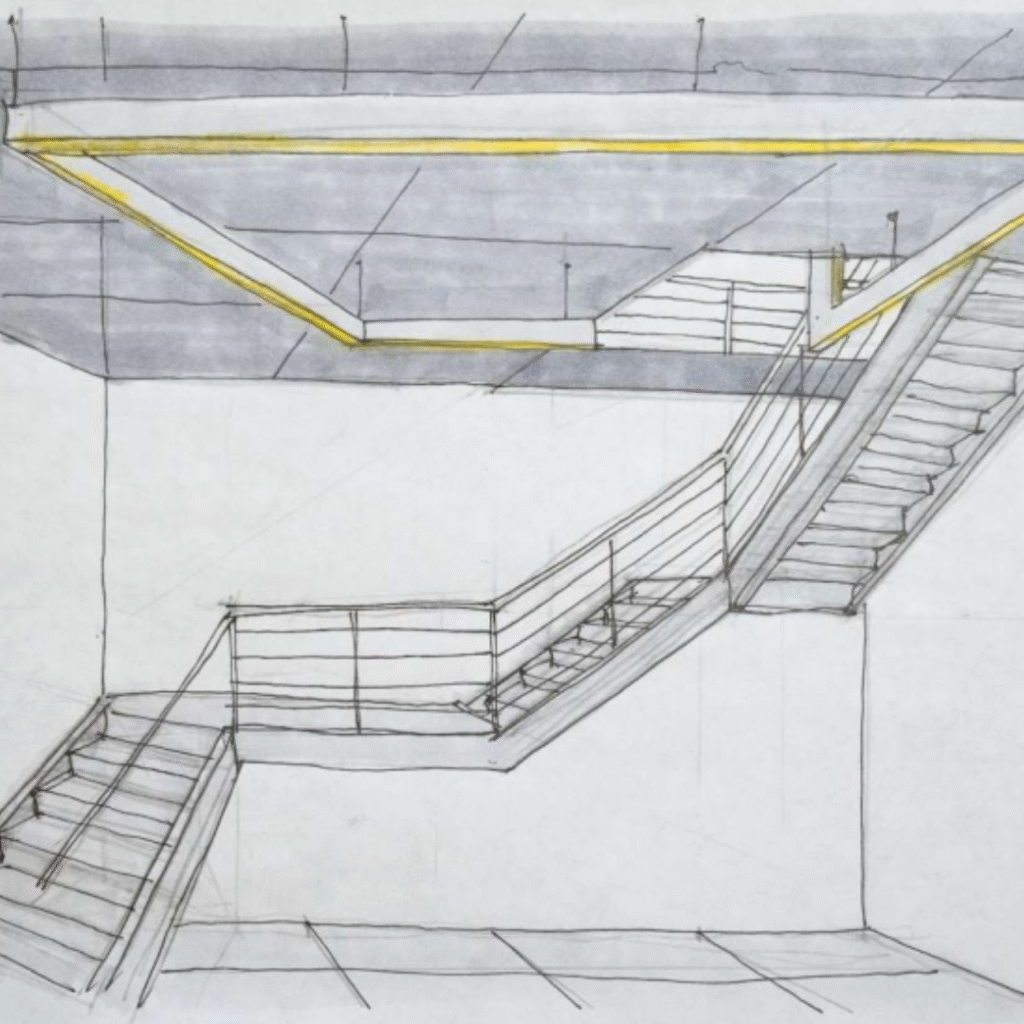
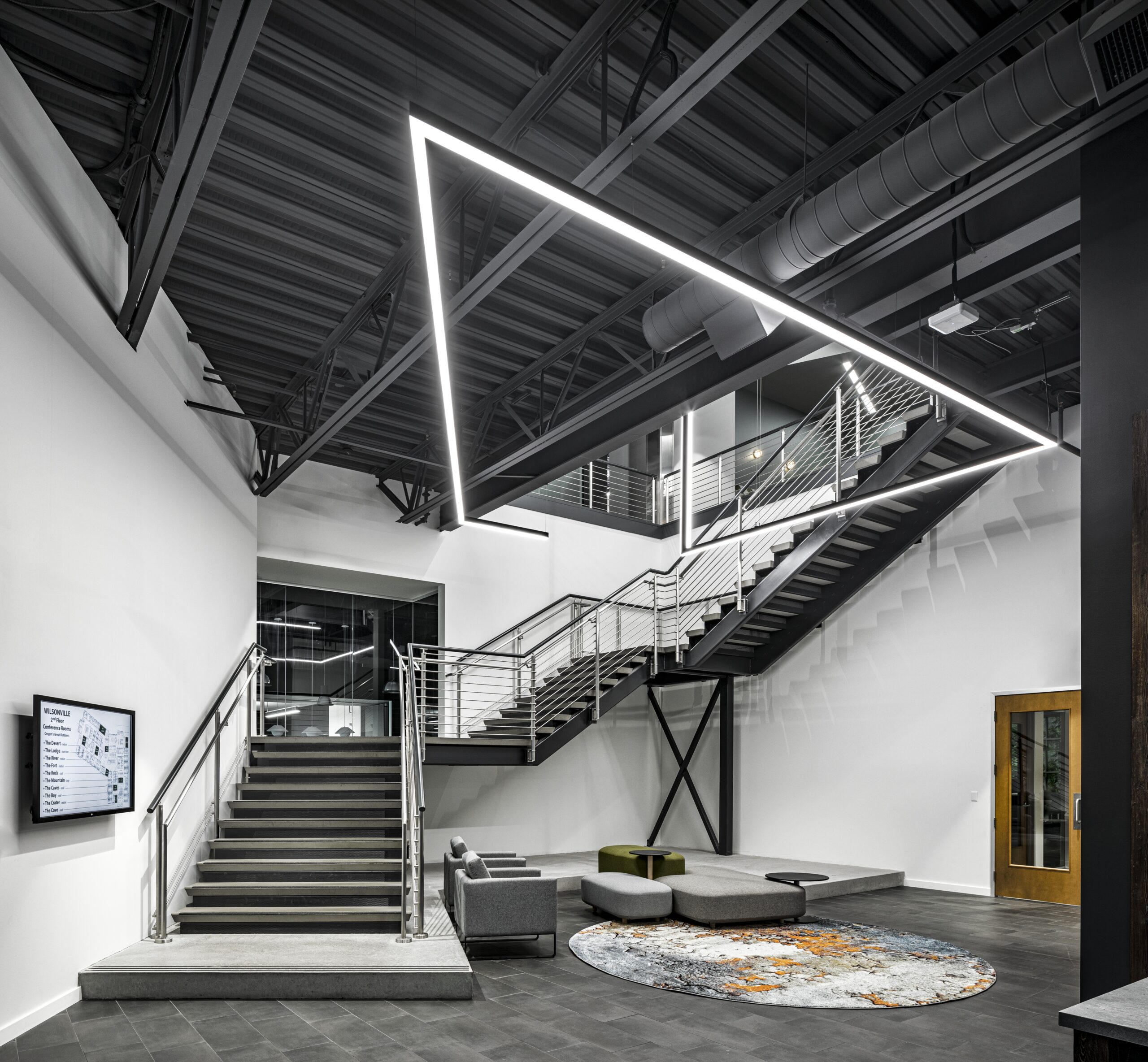
A development drawing is completed to show
the fixtures needed to execute the vision.
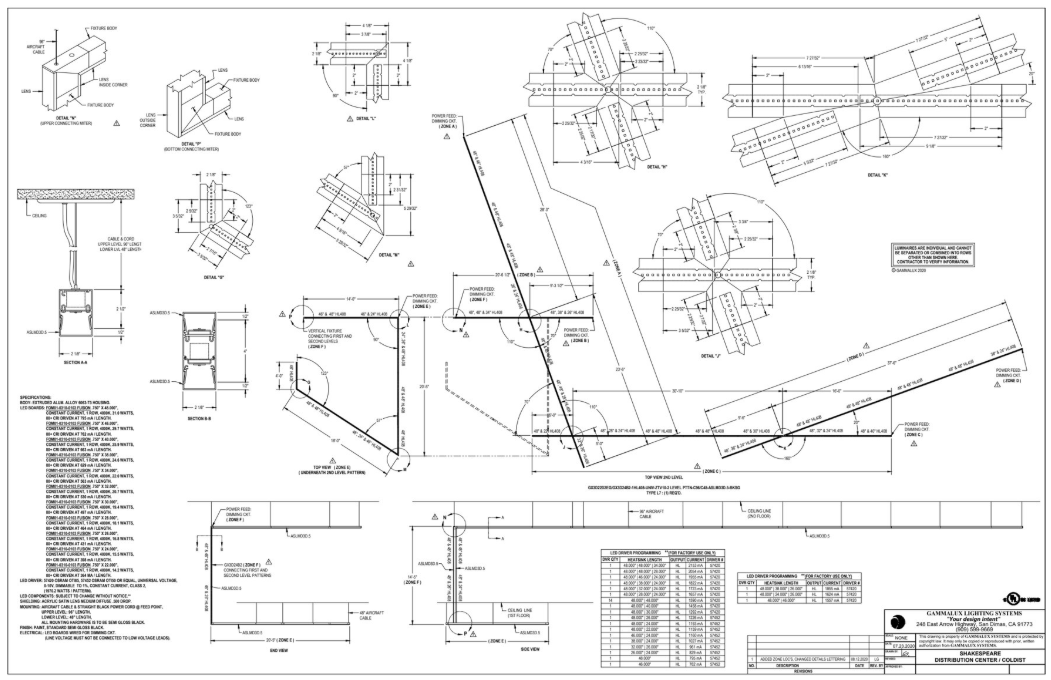
Once approved, the factory builds the exact fixtures for the project. Once they are completed, the team does a trial run of assembling the fixture to be sure there are no imperfections.
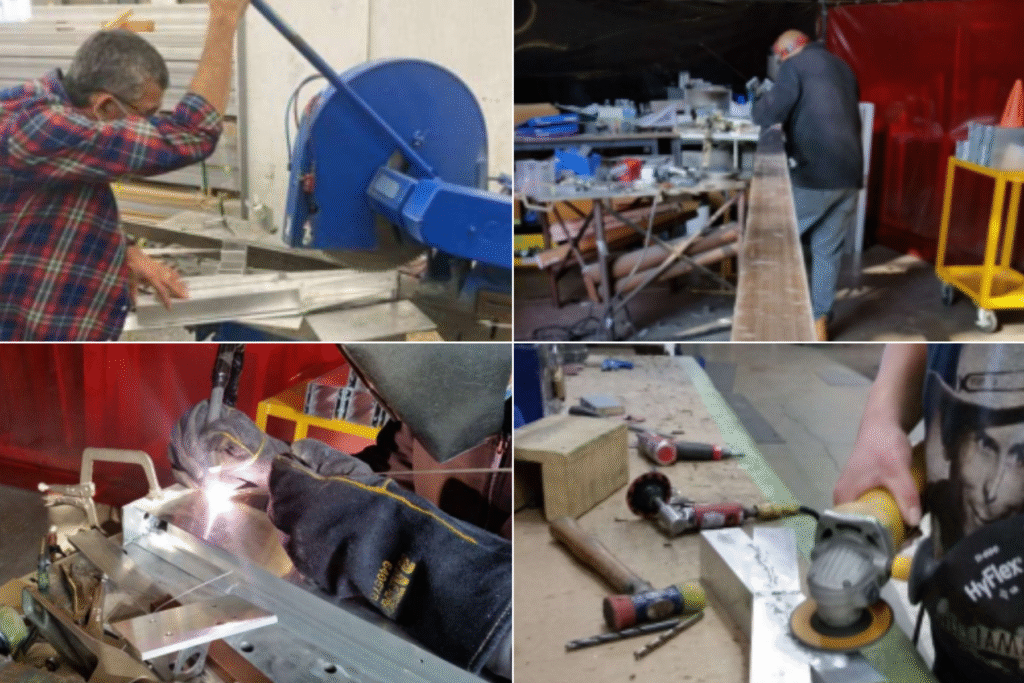
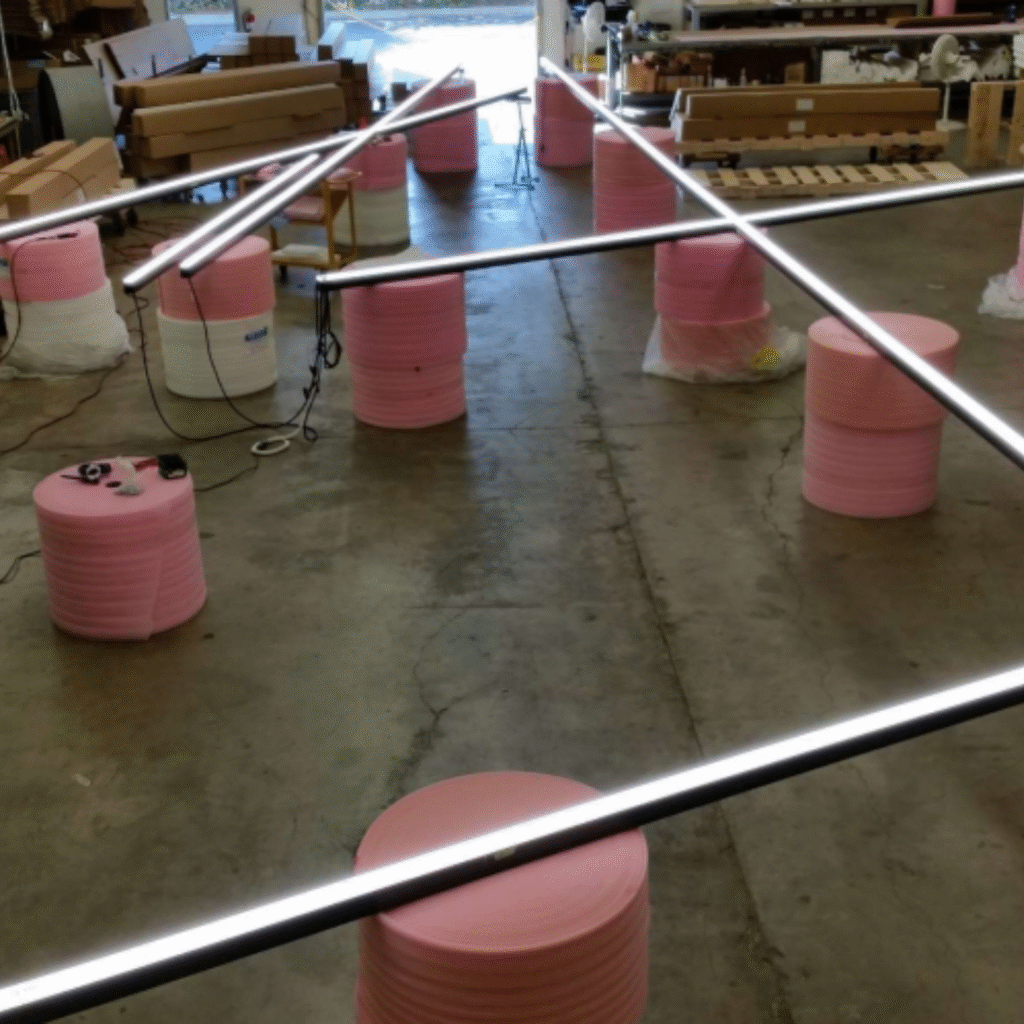
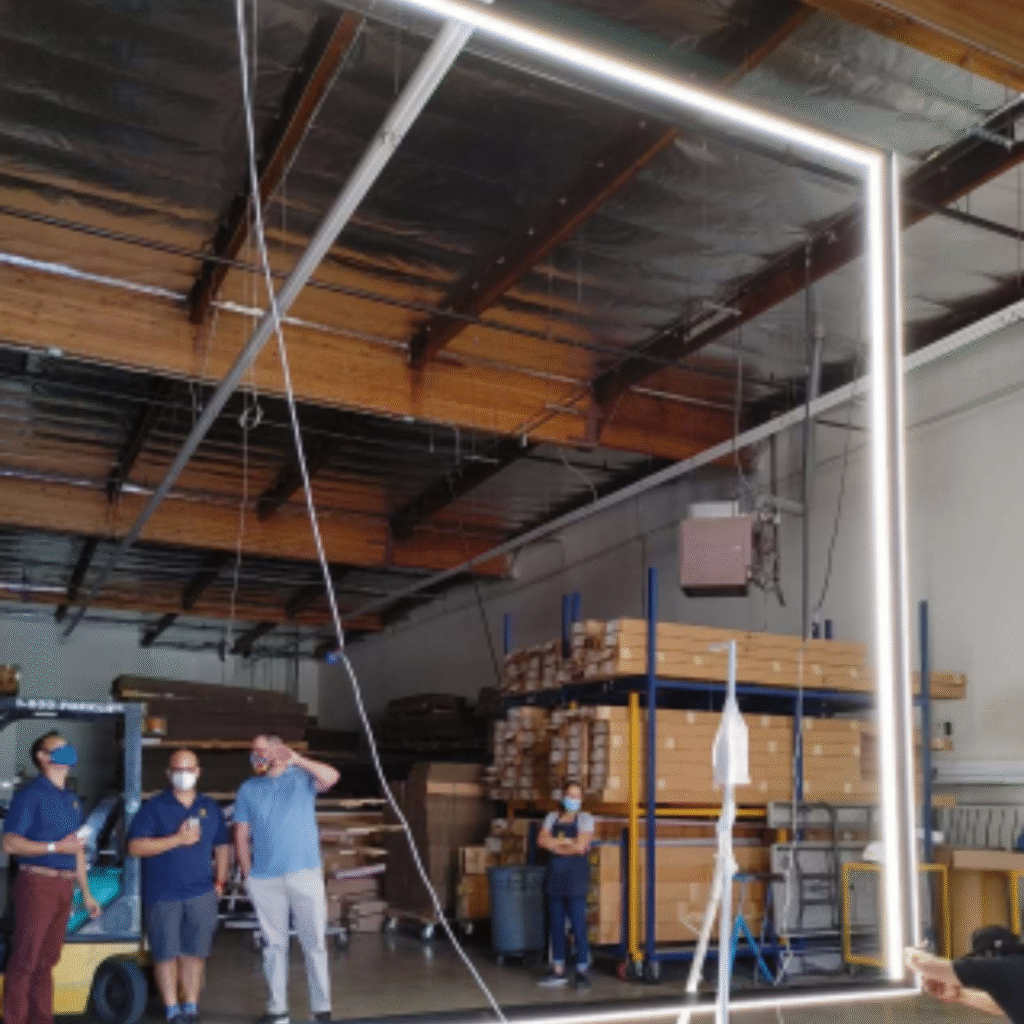
The attention to detail during each step of this process ensures a seamless install. Here is how the full project has been installed, bringing their full vision to life.
